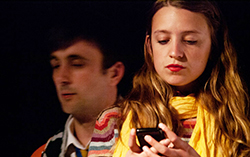how regular venues work
- In 2022 there will be room for 36 companies spread across 6 Regular Venues.
- The programming for Regular Venues is decided by drawing from a hat the names of companies who have applied.
- For 2022, companies that had been drawn and offered a place in 2020 were offered a place in 2022. 26 companies accepted that offer.
- A total of 10 slots remain available to companies who weren't drawn in 2020.
- The draw for these 10 remaining slots will take place on Sunday 27th February.
- 4 of these 10 slots will be allocated to North Devon companies, the remaining 6 slots are available to UK and International companies.
- We allow only one application per company - though companies can also apply for an Alt Space slot.
- The 10 companies drawn from the hat on 27th February will be offered a place and asked for initial confirmation so that the matching of companies to venues can begin. As part of that process, those companies will be asked to fill in a form asking for more detailed information.
- A waiting-list will be established in the order that companies were drawn from the hat.
- A firm commitment from companies will be required by Friday March 25th, by which time venues will have been allocated. The firm commitment will need to be sealed by the payment of the £100 participation fee (£65 of which is refundable so long as the agreed performances have been delivered) and the provision of a marketing image, publicity copy and required technical information. If these aren't forthcoming by March 25th then the slot will be offered to the next company on the waiting-list that fits the requirements for the vacant slot.
- Productions in Regular Venues must be between 30 mins and 60 mins in length. There will be a one-hour technical rehearsal programmed in. There will be only 15 minutes available to set-up and get-out before and after each performance.
- Ticket prices are under review. In 2019 these were £pound;6, £pound;4 concessions, £pound;3 if using a Frequent Fringer Voucher. 100% of ticket money is returned to the company.
- Companies are responsible for their own Public Liability Insurance. We will need to see confirmation. We will happily advise on cheap options.
- Music used in a performance may be subject to PRS or PPL terms and conditions, dependent on the precise usage.
- We do our best to provide free billets for out-of-town companies in order to keep the cost of participating low - though Covid concerns means less availability than in previous years. In return for being billeted, companies and individuals will be asked help out with four hours of volunteer duties that support Fringe TheatreFest.
the venues
For 2022 we have six Regular Venues. The layout and technical infrastructure in these venues varies, so please read the descriptions below.
- The Baptist Hall has a flat-floor stage area 5m wide x 6m deep with raked seating for 50. It is configured as a black-box studio space. Basic warm and cold lighting states will be available along with some ability to separate areas. There will be a sound system installed. The Baptist Hall is separate from the Baptist Church but there are sensitivities that have to be observed with regard to content - specifically, alcohol and strong language are non-starters.
- The Golden Lion Tap has a stage area 5m wide x 4m deep with staggered seating for 50. Basic warm and cold lighting states will be available along with a limited ability to separate areas. There will be a sound system installed.
- The Queens Theatre Main Stage has a stage area 7m wide x 5m deep with seating for 100. Basic warm and cold lighting states will be available along with a limited ability to separate areas. There will be a sound system.
- The Queens Theatre Gallery Bar has a stage area 4m wide x 3.5m deep with seating for 40. Basic warm and cold lighting states will be available along with a limited ability to separate areas. There will be a sound system installed.
- The Guildhall has a large carpeted performance area - 7m x 7m - and raked seating for 80. It is an historic, civic building that used to be the magistrates' court and which is still used for the official business of the town council. It will be blacked-out and equipped with a sound-system and lighting.
- The Castle Centre has a low stage, 5m wide and 3.5m deep. We install a lighting rig - from stands at the back of the auditorium - and a sound system. There is flat-floor seating for 40 with some higher chairs at the back to help sight-lines.
application form
Regular Venues application form
you might also be interested in Alt Space information
questions?
You are more than welcome to contact us with specific questions.

"We saw some fab shows as well as making great connections with new audiences and promoters whilst at Fringe TheatreFest - may it go on from strength to strength!"




